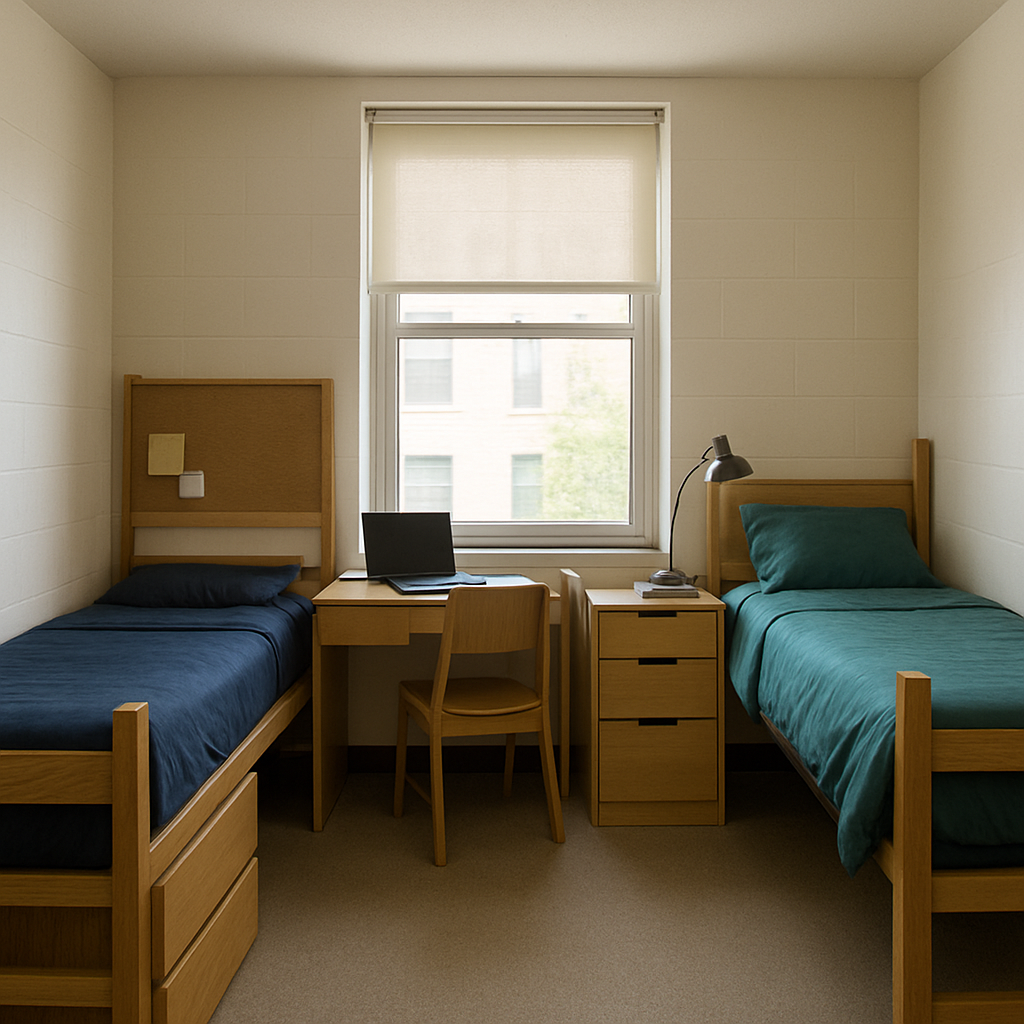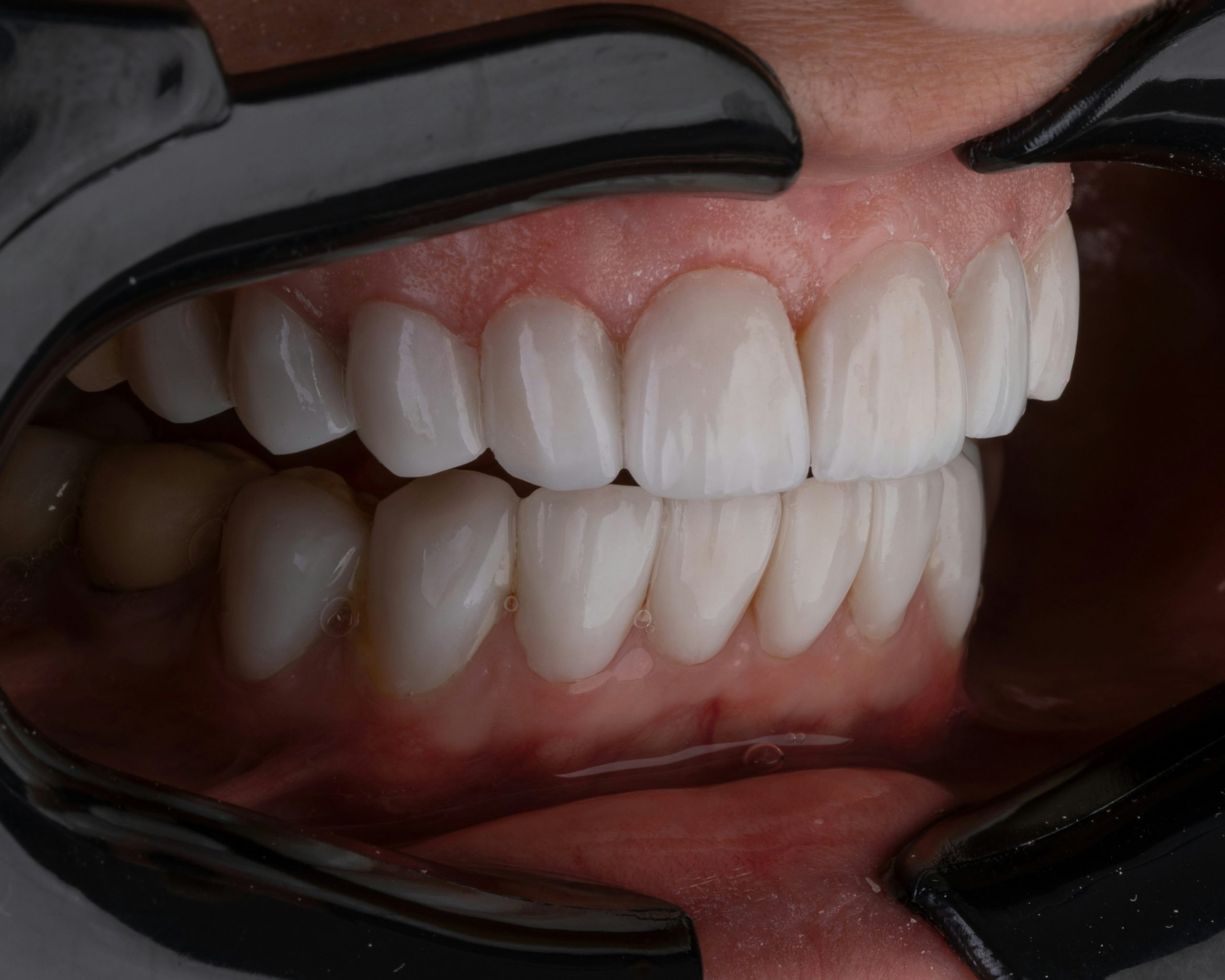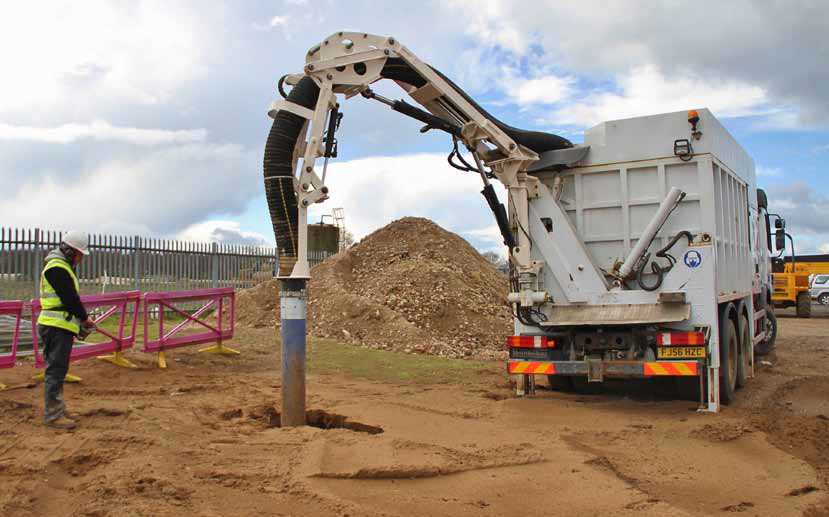A pergola is an open construction which in the simplest design consists of four pillars and some type of roof beams that form a grid. It is a project where you can use your imagination to create something personal and useful where neither a building permit nor major building knowledge is required. In a short time you get a new room in your garden that can be decorated with light strings, swings, plants and seating.
BEFORE YOU BEGIN
You can usually find a classic pergola out in the garden where it creates a new delimited room out in the beautiful green. It’s absolutely wonderful to sit in a pergola in the summer, but since then? When autumn comes and it gets colder outside, we are happy to give up those cozy dinners outdoors. But if you can not get enough of the wonderful nights out, you need a pergola with a roof. It can handle Scandinavian weather with rain and heavy snow loads and can be used all year round – so you do not have to limit yourself to just sitting indoors when it is not summer.
It is easy to build your own pergola and they come in ready-made kits and are assembled according to the enclosed assembly instructions. It is important that the pergola is dimensioned correctly with regard to the place where it should stand. It must not look like you just sonic put down a big block on the spot. It affects the whole.
You can place your pergola on, for example, wooden decks, paving stones, packed gravel walkways or paved terraces. There are pergolas with fabric roofs, canvas or canvas also if you do not want to buy any of the following, but remember that if you use canvas or fabric as a roof, you will not be able to use the pergola all year round, although of course, it is exceptionally beautiful with fabric roofs such as fluttering in the cool winds.
For better strongness using pavers on the floor is a good idea.
Maintenance
The pergola is maintained in the same way as a terrace if you build with pressure-impregnated wood. You can advantageously maintain it in connection with the maintenance of the terrace. If, on the other hand, it is painted, you may need to paint it after a few years.
Step 1
Saw from post 70×70 mm to 4 pcs 2100 mm long ceiling beams A. Make recesses in the ends and fit in half-in-half joints at the ends. Glue and screw with trolley screw 4.2x55mm together parts A into a frame. Measure the diagonals so they are equal, then the frame is 90 degrees.

step 2
Saw to 2 pcs 1960 mm long strips of outer panel 21×45 mm. Divide the strips into 4 strips D which are approximately 21×21 mm. Glue and screw with a 4xx55 mm trolley screw to the strips on the inside of the frame 45 mm from the upper edge of the frame A.
Step 3
Saw to 4 pcs 2100 mm long legs B of post 70×70 mm. Glue and screw the frame to the legs B with a long wooden screw 6.0×140 mm in each leg.
Step 4
Oblique saw 45 degrees at both ends to 8 pcs 530 mm long oblique struts C of outer panel 21×45 mm.
Step 5
Check that the angles between the roof frame A and the legs B are 90 degrees. Glue and screw with a 4xx55 mm trolley screw to two oblique struts C in each leg.
Step 6
Saw to 10 pcs 1960 mm long strips E for the roof grille of outer panel 21×45 mm. Measure out and carefully mark all the strips E for mounting half-in-half. Saw the recesses. It is easy with a good miter saw. Set the depth of the saw to half the width of the strip. Tighten the strips at the ends and saw several cuts next to each other until the recess is ready.
Step 7
Put the strips E together into a grid. Place the grille in the frame A on the strips D. Fix with a trolley screw 4.2×55 mm on the strips E at the top. Screw from below through the support strip D.
Step 8
Saw to 4 pcs 120 mm long blocks H of outer panel 21×45 mm as holder for the round bars. Drill with a 30 mm drill in the middle of the blocks. Then divide the blocks in the middle of the hole. Pre-drill, glue and screw them on top of the legs B with the upper edge 30 mm from the frame A.
Step 9
Put the round bars in their holders.
Step 10
Saw to 4 pcs 2100 mm long floor studs F of pressure impregnated stud 45×45 mm. Saw to 17 pcs 2100 mm floorboards G of pressure impregnated decking 28×120 mm. Screw the trolley batten G to the studs F with 2 trolley screws 4.2×55 mm in each support. Start with the outer boards and let the trolley hang out 70 mm outside the bar at the outer ends. Distribute the rest of the pallet boards evenly between the edge boards and screw on. Make recesses 70×70 mm in the corners of the legs B.
Step 11
Lay the deck floor where you want the pergola and lift the pergola in place.
Step 12
Paint the pergola and floor in the desired color. Keep in mind that pressure-impregnated wood can only be painted after about a year.
Step 13
On the roof is a bast mat tied. Alternatively, you can use stick cloth blinds, canvas or awning fabric. It is possible to get the roof rainproof with a transparent plastic roof. The surface is so small that the water drains quite well even though the roof is flat.
Step 14
Decorate with curtains, furnish and move in!



